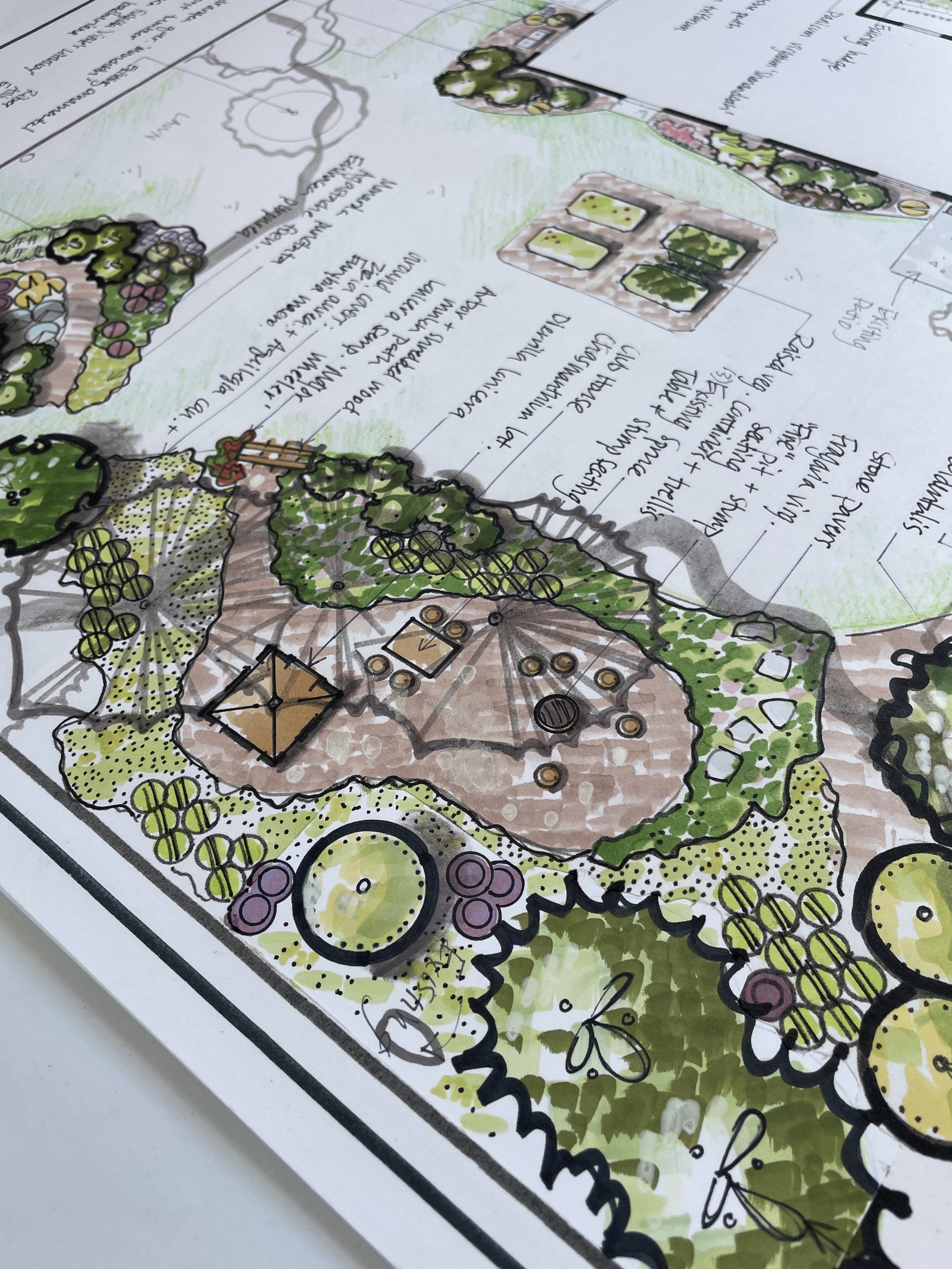
GARDEN DESIGN
You don’t need a green thumb to dream of a comfortable outdoor space that also makes a positive environmental impact. As a collaboration between homeowner and artist, a garden design Master Plan becomes a physical step in bringing your vision to the ground. Designs dramatically improve the efficacy and efficiency to installing a successful garden.
The Drawing Board
Planted Green garden designs are bespoke, hand-drawn works of art that display with clarity the elements of your future garden spaces. All designs are unique drawings and plant combinations specific to site conditions woven together with the needs of each client. The final product is a road map for planting the garden, whether that is in-house or “do it yourself”.
Each garden design is an effort to showcase residential spaces as a habitat that can provide curb appeal as well be beneficial to the environment. All designs are comprised of indigenous and keystone perennial and woody plants with the aid of some select nativars*. In this way, we can improve soil health, reduce erosion and runoff, reduce pollution. A native landscape is a food source and habitat for local pollinators and wildlife as well as.
In general, Planted Green incorporates turf grass only to create pathways or designated areas for specific use instead of “wall to wall” carpet. When possible, Planted Green implements rain gardens, bioswales, or rain barrels to reclaim water and keep all organic material on the property.
*Nativar: A cultivated native plant, not a straight species.
Initial Steps
The first design step is an on-site consultation to discuss the needs of your project. Afterwards a proposal will be made including a quote for the design. Once a contract is agreed upon, an on-site inventory and analysis will be performed at no additional charge. All designs require a proper copy of the site’s Plat of Survey.
The Plat of Survey is a document showing to scale your home’s footprint, property boundaries, and existing hardscaping which is presented at the closing of a home in Illinois. If you do not have your copy, it can be obtained through a variety of sources such as your lending bank, closing lawyer or real estate agent. A new one can be created by a Surveyor.
What does my design include?
Your design is a process. It includes the following:
Each space has its own unique requirements so your design will include behind the scenes research into the most beneficial plants for your specific site’s requirements and desires.
A Concept Drawing, which loosely maps out proposed ideas, will be shared for approval and discussed via Zoom.
A Master Plan is the final drawing and is presented to the client to keep. It is discussed in person or over Zoom. You will receive the original drawing as well as a digital copy.
An official plant list, including quantities and plant information, will be shared as a PDF to accompany your Master Plan for future installation.
Gross Park on Henderson, Lakeview, Chicago
Nature Playscape
Harbor Country Cabins, Sawyer, MI
Backyard renovation Oak Park, IL
“I can’t say again how much I appreciate you thinking of our family needs and not just offering up a generic solution.“






